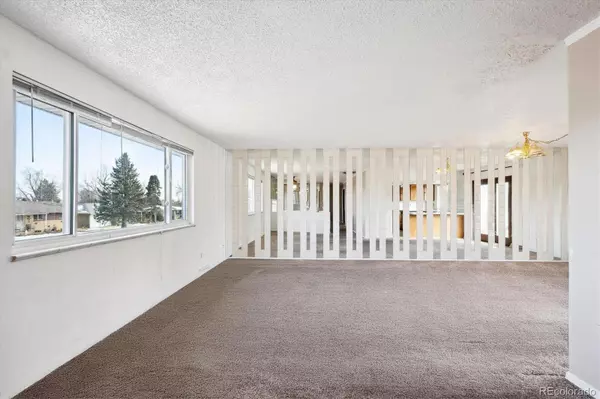$442,000
$475,000
6.9%For more information regarding the value of a property, please contact us for a free consultation.
3 Beds
3 Baths
2,940 SqFt
SOLD DATE : 02/14/2025
Key Details
Sold Price $442,000
Property Type Single Family Home
Sub Type Single Family Residence
Listing Status Sold
Purchase Type For Sale
Square Footage 2,940 sqft
Price per Sqft $150
Subdivision Westminster North
MLS Listing ID 9986720
Sold Date 02/14/25
Style Traditional
Bedrooms 3
Full Baths 2
Three Quarter Bath 1
HOA Y/N No
Abv Grd Liv Area 1,544
Originating Board recolorado
Year Built 1971
Annual Tax Amount $3,945
Tax Year 2023
Lot Size 7,405 Sqft
Acres 0.17
Property Sub-Type Single Family Residence
Property Description
Incredible Investment Opportunity*Spacious Kitchen*All Appliances included*Newer Refrigerator and Dishwasher*Double Oven*
Pantry with Glass Insert Doors*Extended Bar Countertop* Designated Dining Room*Open Living Room*Large Picture Windows provides Additional Natural Light*Bedrooms on Main Level*Primary has a Double Closet*Bathroom Includes a Stand up Shower and a Soaking Tub*Garden Level Finished Area includes a Family Room and Bathroom *Potential for Home Office, Workout Space or Craft Room*Extra Closets for Added Storage*Evaporative Cooler in the Main House*Small A/C Unit in Primary Bedroom*Garage converted into a Private 1 Bedroom Separate Living Space with it's own Entrance*Easy Rental Income!*Space Efficient Kitchen *Appliances Included*Lower Level Bedroom*Laminate Wood Flooring throughout*Great Location!*Parks and Trails Nearby*Include McFall Park and Carroll Butts Park*The Greg Mastriona Golf Courses at Hyland Hills*Premier Shopping and Restaurants Nearby*Easy Access to Hwy 36 to Denver and the Mountains*Please note, the square footage finished above grade is 1544sq ft, Garden Level is 754sq ft finished, Separate Living Space is 642sq ft finished*There are 2 bedrooms and 2 bathrooms in the Main House and 1 Bedroom and 1 Bathroom in the Separate Garage Apartment*Buyer and Buyers Agent to Verify Square Footage Of Home*
Location
State CO
County Adams
Zoning R-1-C
Interior
Interior Features Ceiling Fan(s), Pantry
Heating Forced Air
Cooling Air Conditioning-Room, Evaporative Cooling
Flooring Carpet, Laminate
Fireplaces Number 1
Fireplaces Type Family Room
Fireplace Y
Appliance Cooktop, Dishwasher, Double Oven, Refrigerator, Trash Compactor
Exterior
Garage Spaces 2.0
Fence Partial
Utilities Available Cable Available, Electricity Available, Electricity Connected
Roof Type Composition
Total Parking Spaces 6
Garage No
Building
Sewer Public Sewer
Water Public
Level or Stories Split Entry (Bi-Level)
Structure Type Brick,Frame,Vinyl Siding
Schools
Elementary Schools Mesa
Middle Schools Shaw Heights
High Schools Westminster
School District Westminster Public Schools
Others
Senior Community No
Ownership Individual
Acceptable Financing Cash, Conventional, FHA, VA Loan
Listing Terms Cash, Conventional, FHA, VA Loan
Special Listing Condition None
Read Less Info
Want to know what your home might be worth? Contact us for a FREE valuation!

Our team is ready to help you sell your home for the highest possible price ASAP

© 2025 METROLIST, INC., DBA RECOLORADO® – All Rights Reserved
6455 S. Yosemite St., Suite 500 Greenwood Village, CO 80111 USA
Bought with You 1st Realty
GET MORE INFORMATION
Agent | Owner | License ID: FA100093737







