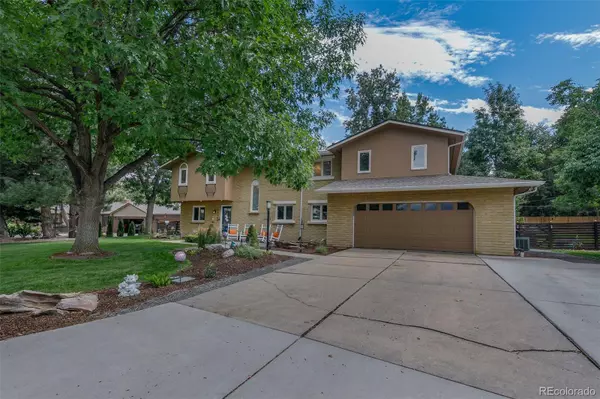$1,400,000
$1,400,000
For more information regarding the value of a property, please contact us for a free consultation.
4 Beds
3 Baths
3,001 SqFt
SOLD DATE : 11/19/2024
Key Details
Sold Price $1,400,000
Property Type Single Family Home
Sub Type Single Family Residence
Listing Status Sold
Purchase Type For Sale
Square Footage 3,001 sqft
Price per Sqft $466
Subdivision Applewood West Ranchettes
MLS Listing ID 5127449
Sold Date 11/19/24
Style Traditional
Bedrooms 4
Full Baths 2
Half Baths 1
HOA Y/N No
Abv Grd Liv Area 3,001
Originating Board recolorado
Year Built 1977
Annual Tax Amount $7,267
Tax Year 2023
Lot Size 0.390 Acres
Acres 0.39
Property Description
NEW KITCHEN MODIFICATION!! CHECK IT OUT! Located in the heart of Applewood West Ranchettes , Maybe the best place to live on the west side with tree lined streets and mature shade trees this property is move- in condition with an outdoor living space that your neighbors will envy! Appointed with Large Rooms throughout the home, and Located on a quiet street . The outdoor living space with unique courtyard Patio and Composite deck (1100+Sq Ft) for your entertaining needs- This truly is the heart of the home! The Centrally located Kitchen has quartz countertops, with bar height counter for eat in ability, Stainless appliances, Viking Cooktop with griddle conveniently located right off the patio with 2 sets of french door leading to the Patio Area. Private Fenced back yard- there are many mature trees on property. Gorgeous Hardwood Floors throughout home- the only carpet is on the stairs. Large Living/Family room area is cozied up with gas fireplace and built-ins. Office/Den and ample Laundry, and 1/2 bath are also on the main level. Upper floor has 4 bedrooms and 2 full baths to include Primary and Hall Bath both with double sinks. Bedroom sizes are rather large and the Primary bedroom has 3 closets (1 Walk in , 1 with shelves and 1 closet system with built in drawers and many double hanging areas) Primary bedroom has separation from secondary bedrooms, the 2 larger secondary bedrooms are located on the opposite end of the house from the Primary bedroom. A private upper deck overlooks the rear courtyard Need more space? Basement is ready for your touches, there is already an electrical sub panel to wire into and 3 new egress windows and (+1 original total of 4) have already been installed!! RV Parking that is double wide on west side of Driveway- Walk to South Table Mesa trail, Close to Applewood Golf course, Rolling Hills Country Club, New Life Time Fitness , Restaurants and trials- EZ access to I-70 and Downtown Golden-
Location
State CO
County Jefferson
Zoning R-1
Rooms
Basement Crawl Space, Interior Entry, Partial, Sump Pump, Unfinished
Interior
Interior Features Breakfast Nook, Built-in Features, Ceiling Fan(s), Eat-in Kitchen, High Speed Internet, Kitchen Island, Primary Suite, Quartz Counters, Radon Mitigation System, Smart Thermostat, Smoke Free, Solid Surface Counters, Utility Sink, Walk-In Closet(s)
Heating Forced Air
Cooling Central Air
Flooring Carpet, Tile, Wood
Fireplaces Number 1
Fireplaces Type Living Room
Fireplace Y
Appliance Convection Oven, Cooktop, Dishwasher, Disposal, Dryer, Gas Water Heater, Microwave, Oven, Refrigerator, Tankless Water Heater, Washer
Exterior
Exterior Feature Balcony, Garden, Lighting, Private Yard, Rain Gutters
Garage Concrete
Garage Spaces 2.0
Fence Partial
Utilities Available Cable Available, Electricity Connected, Internet Access (Wired), Natural Gas Connected, Phone Available
View Mountain(s)
Roof Type Architecural Shingle,Fiberglass
Total Parking Spaces 4
Garage Yes
Building
Lot Description Irrigated, Landscaped, Level, Many Trees, Near Public Transit, Sprinklers In Front, Sprinklers In Rear
Foundation Concrete Perimeter
Sewer Public Sewer
Water Public
Level or Stories Two
Structure Type Brick,Frame,Other
Schools
Elementary Schools Maple Grove
Middle Schools Everitt
High Schools Golden
School District Jefferson County R-1
Others
Senior Community No
Ownership Agent Owner
Acceptable Financing Cash, Conventional, FHA
Listing Terms Cash, Conventional, FHA
Special Listing Condition None
Read Less Info
Want to know what your home might be worth? Contact us for a FREE valuation!

Our team is ready to help you sell your home for the highest possible price ASAP

© 2024 METROLIST, INC., DBA RECOLORADO® – All Rights Reserved
6455 S. Yosemite St., Suite 500 Greenwood Village, CO 80111 USA
Bought with Compass - Denver
GET MORE INFORMATION

Agent | Owner | License ID: FA100093737







