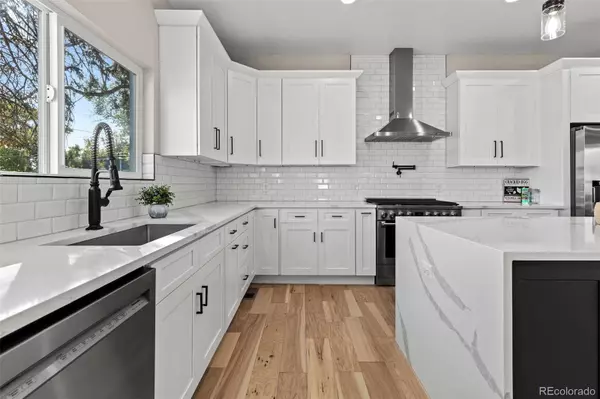$785,000
$825,000
4.8%For more information regarding the value of a property, please contact us for a free consultation.
3 Beds
2 Baths
2,387 SqFt
SOLD DATE : 04/23/2024
Key Details
Sold Price $785,000
Property Type Single Family Home
Sub Type Single Family Residence
Listing Status Sold
Purchase Type For Sale
Square Footage 2,387 sqft
Price per Sqft $328
Subdivision Logandale
MLS Listing ID 4692078
Sold Date 04/23/24
Bedrooms 3
Full Baths 2
HOA Y/N No
Abv Grd Liv Area 1,667
Originating Board recolorado
Year Built 1936
Annual Tax Amount $1,618
Tax Year 2022
Lot Size 9,583 Sqft
Acres 0.22
Property Description
This stunning, remodeled house including a brand new 1000sq foot addition is perfect for those seeking a turnkey solution to homeownership in a convenient location. You will see the corner lot, batten siding adorning Beetle Kill Wood accents, and luxurious interior ensure nothing was missed. Boasting 3 spacious bedrooms, 2 luxurious bathrooms, and 4 parking spaces (detached 2 car + RV pad), this property has everything you need to live life in style. As you step inside, you'll immediately fall in love with the gorgeous engineered hardwood flooring
throughout. The show-stopping kitchen features a waterfall island, an abundance of counter and cabinet space, a 6 burner gas range with other top-of-the-line appliances that will
make entertaining a breeze. The 353 square foot master suite includes a walk-in closet and a breathtaking en-suite bath
with oversized vanity, space water closet, double shower heads and a soaking tub – the perfect retreat after a long day. Ample space for a large dining table near the new gas fireplace, and south facing windows create a bright and inviting environment. Outside, you'll find a large yard with
freshly laid sod, a stamped concrete patio, and a brand new fence, making it the perfect spot for hosting
or just enjoying some quiet time in the Colorado sunshine. And
with all new systems, including HVAC, air conditioning, sewer, water heater, roof, windows, and siding, paint/texture/drywall, roof, fireplace... everything! You can move in with confidence knowing that this home is in pristine condition. Located in the heart of Englewood, this property offers easy
access to major highways and public transportation, making your daily commute a breeze. Plus, you'll be just a stone's
throw away from shopping, dining, and entertainment options. Don't miss this incredible opportunity to make this your home! Schedule a private showing today and experience for yourself the unparalleled comfort and
sophistication this property has to offer.
Location
State CO
County Arapahoe
Rooms
Basement Partial
Main Level Bedrooms 3
Interior
Interior Features Ceiling Fan(s), Eat-in Kitchen, Five Piece Bath, Granite Counters, Kitchen Island, Open Floorplan, Primary Suite, Walk-In Closet(s)
Heating Forced Air
Cooling Central Air
Flooring Carpet, Tile, Wood
Fireplaces Number 1
Fireplaces Type Gas, Living Room
Fireplace Y
Appliance Dishwasher, Disposal, Microwave, Oven, Range, Range Hood, Refrigerator, Self Cleaning Oven, Tankless Water Heater
Exterior
Exterior Feature Gas Valve, Lighting, Private Yard, Rain Gutters
Garage Spaces 2.0
Fence Full
Utilities Available Electricity Available, Natural Gas Available
Roof Type Composition
Total Parking Spaces 4
Garage No
Building
Lot Description Corner Lot
Sewer Public Sewer
Water Public
Level or Stories One
Structure Type Frame,Wood Siding
Schools
Elementary Schools Clayton
Middle Schools Englewood
High Schools Englewood
School District Englewood 1
Others
Senior Community No
Ownership Corporation/Trust
Acceptable Financing Cash, Conventional, VA Loan
Listing Terms Cash, Conventional, VA Loan
Special Listing Condition None
Read Less Info
Want to know what your home might be worth? Contact us for a FREE valuation!

Our team is ready to help you sell your home for the highest possible price ASAP

© 2024 METROLIST, INC., DBA RECOLORADO® – All Rights Reserved
6455 S. Yosemite St., Suite 500 Greenwood Village, CO 80111 USA
Bought with H & H Family Real Estate
GET MORE INFORMATION

Agent | Owner | License ID: FA100093737







