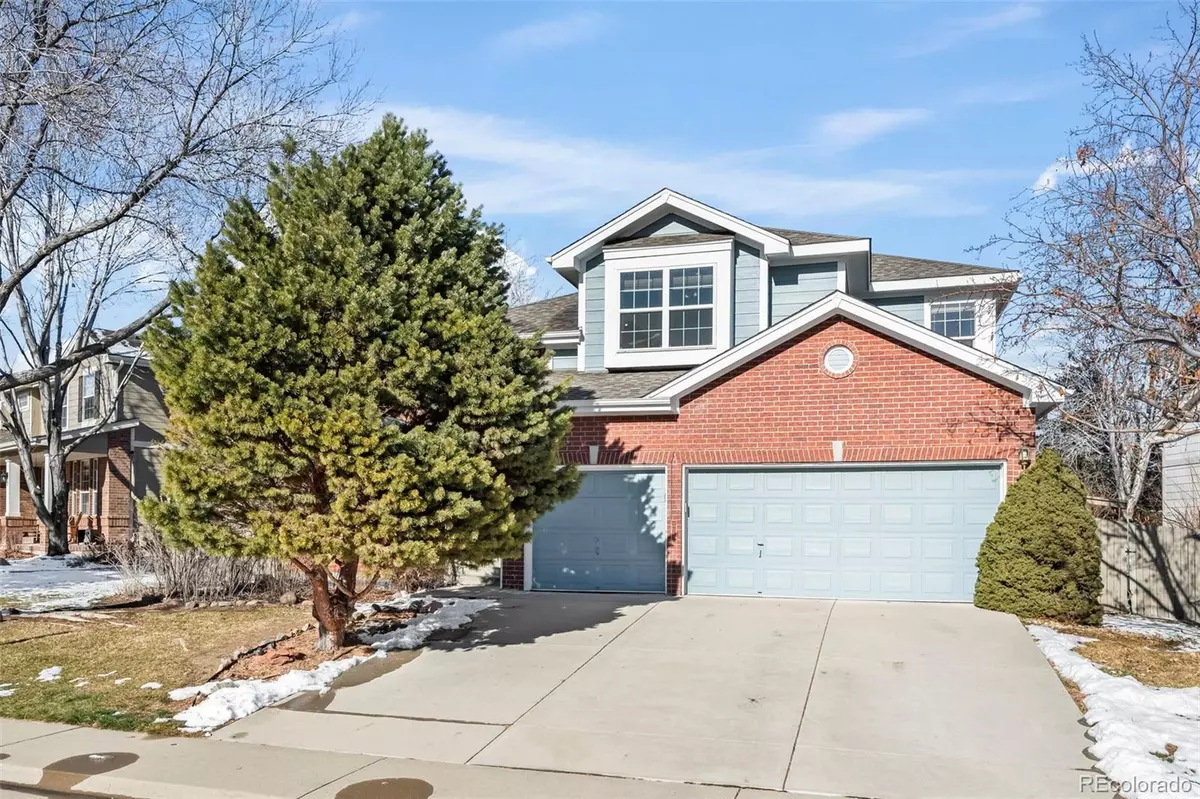3 Beds
3 Baths
2,452 SqFt
3 Beds
3 Baths
2,452 SqFt
Key Details
Property Type Single Family Home
Sub Type Single Family Residence
Listing Status Active
Purchase Type For Sale
Square Footage 2,452 sqft
Price per Sqft $366
Subdivision South Pointe
MLS Listing ID 3809486
Bedrooms 3
Full Baths 2
Half Baths 1
Condo Fees $495
HOA Fees $495/ann
HOA Y/N Yes
Abv Grd Liv Area 2,452
Originating Board recolorado
Year Built 1996
Annual Tax Amount $4,821
Tax Year 2023
Lot Size 7,840 Sqft
Acres 0.18
Property Sub-Type Single Family Residence
Property Description
This well-maintained home in the sought-after South Pointe neighborhood offers comfortable living with room to grow. Move-in ready with new carpet and fresh paint throughout, it features a practical and spacious layout.
The main level includes a primary suite with bay windows, a large bathroom and huge walk-in closet. Upon entering, you'll find the first living area with vaulted ceilings, skylights, and a ceiling fan. Beyond that, the family room offers additional gathering space with two-sided gas fireplace, built-in media center, and vaulted ceilings. The adjacent eat-in kitchen has been updated with two islands (one with bar seating), upgraded soft-close drawers/cabinets and a walk-in pantry, along with modern stainless-steel appliances including a gas stove.
Upstairs there are two spacious bedrooms, each with walk-in closets. Also a full bath and two versatile, separate loft spaces that can be used as an office, playroom, or media area. One of the spaces was specifically designed for easy conversion into a sizeable fourth bedroom. The spacious basement offers even more room and includes plumbing stubs and egress windows for future finishing.
The fully fenced backyard includes an extended patio ideal for outdoor relaxation or entertaining. Additional features include a three-car garage, main-floor laundry, whole-house humidifier, professional landscaping, and a sprinkler system. A newer roof (installed 2020) adds to the home's appeal.
South Pointe offers a neighborhood walking trail, park, playground, and private community pool. Conveniently located between Boulder and Denver, this home provides easy access to shopping, dining, and entertainment.
Location
State CO
County Boulder
Rooms
Basement Bath/Stubbed, Crawl Space, Daylight, Interior Entry, Unfinished
Main Level Bedrooms 1
Interior
Interior Features Breakfast Nook, Built-in Features, Ceiling Fan(s), Eat-in Kitchen, High Ceilings, Jet Action Tub, Kitchen Island, Open Floorplan, Pantry, Primary Suite, Quartz Counters, Smoke Free, Vaulted Ceiling(s), Walk-In Closet(s)
Heating Forced Air
Cooling Central Air
Flooring Carpet, Tile
Fireplaces Number 1
Fireplaces Type Family Room, Gas Log
Fireplace Y
Appliance Convection Oven, Dishwasher, Disposal, Dryer, Gas Water Heater, Humidifier, Microwave, Oven, Range, Refrigerator, Self Cleaning Oven, Warming Drawer, Washer
Exterior
Exterior Feature Private Yard, Rain Gutters, Smart Irrigation
Parking Features Concrete, Lighted
Garage Spaces 3.0
Fence Full
Utilities Available Electricity Connected, Natural Gas Connected
View Mountain(s)
Roof Type Composition
Total Parking Spaces 3
Garage Yes
Building
Lot Description Sprinklers In Front, Sprinklers In Rear
Sewer Public Sewer
Water Public
Level or Stories Two
Structure Type Brick,Frame
Schools
Elementary Schools Ryan
Middle Schools Angevine
High Schools Centaurus
School District Boulder Valley Re 2
Others
Senior Community No
Ownership Individual
Acceptable Financing Cash, Conventional, Jumbo, VA Loan
Listing Terms Cash, Conventional, Jumbo, VA Loan
Special Listing Condition None
Pets Allowed Cats OK, Dogs OK

6455 S. Yosemite St., Suite 500 Greenwood Village, CO 80111 USA
GET MORE INFORMATION
Agent | Owner | License ID: FA100093737







