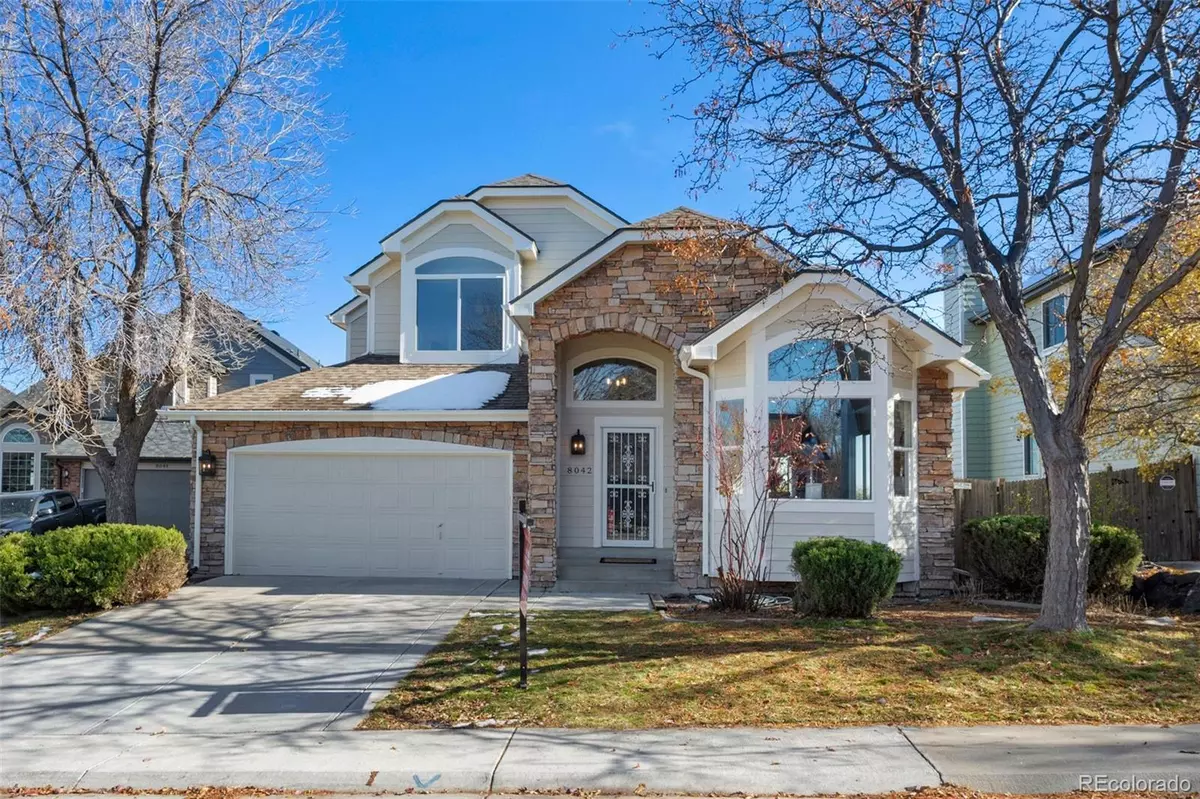
5 Beds
4 Baths
2,800 SqFt
5 Beds
4 Baths
2,800 SqFt
Key Details
Property Type Single Family Home
Sub Type Single Family Residence
Listing Status Active Under Contract
Purchase Type For Sale
Square Footage 2,800 sqft
Price per Sqft $296
Subdivision Indian Hills
MLS Listing ID 8274108
Style Contemporary
Bedrooms 5
Full Baths 1
Half Baths 1
Three Quarter Bath 2
Condo Fees $260
HOA Fees $260/ann
HOA Y/N Yes
Abv Grd Liv Area 1,910
Originating Board recolorado
Year Built 1990
Annual Tax Amount $3,243
Tax Year 2023
Lot Size 6,534 Sqft
Acres 0.15
Property Description
The remodel features a vaulted, airy open main floor with views of the golf course. The entire main floor is new hardwood floors and
new contemporary fireplace. The totally new gourmet kitchen has spared no expense with top of the line kitchenaide deluxe gas cooktop, double oven, new quartz center island and X large built in refrigerator. There is a 1/2 bath with pedestal sink leading to the primary bedroom suite. The main floor primary suite has vaulted ceilings, separate glass shower and large soaking tub, and walk in closet. Two additional bedrooms have all new carpet and share a beautiful Jack and Jill Bath. The large basement has an additional bedroom, 3/4 bath and game room / 5th bedroom.
There is a new high efficiency furnace and central air conditioning system as well. The back yard has a large deck overlooking the black iron fence to view the golf course with mature trees, low maintenance landscaping and an automatic sprinkler system.
Location
State CO
County Jefferson
Rooms
Basement Finished
Main Level Bedrooms 1
Interior
Interior Features Breakfast Nook, Ceiling Fan(s), Eat-in Kitchen, Five Piece Bath, High Ceilings, Jack & Jill Bathroom, Kitchen Island, Primary Suite, Quartz Counters, Smoke Free, Vaulted Ceiling(s), Walk-In Closet(s)
Heating Forced Air
Cooling Central Air
Flooring Carpet, Wood
Fireplaces Number 1
Fireplaces Type Family Room, Gas
Fireplace Y
Appliance Cooktop, Dishwasher, Disposal, Double Oven, Gas Water Heater, Microwave, Refrigerator, Self Cleaning Oven
Exterior
Exterior Feature Private Yard, Rain Gutters
Garage Spaces 2.0
Fence Full
Utilities Available Electricity Connected, Natural Gas Connected
View Golf Course
Roof Type Composition
Total Parking Spaces 2
Garage Yes
Building
Lot Description Cul-De-Sac, Landscaped, On Golf Course, Sprinklers In Front, Sprinklers In Rear
Foundation Concrete Perimeter
Sewer Public Sewer
Water Public
Level or Stories Two
Structure Type Stone,Wood Siding
Schools
Elementary Schools Warder
Middle Schools North Arvada
High Schools Pomona
School District Jefferson County R-1
Others
Senior Community No
Ownership Corporation/Trust
Acceptable Financing Cash, Conventional, FHA, VA Loan
Listing Terms Cash, Conventional, FHA, VA Loan
Special Listing Condition None

6455 S. Yosemite St., Suite 500 Greenwood Village, CO 80111 USA
GET MORE INFORMATION

Agent | Owner | License ID: FA100093737







