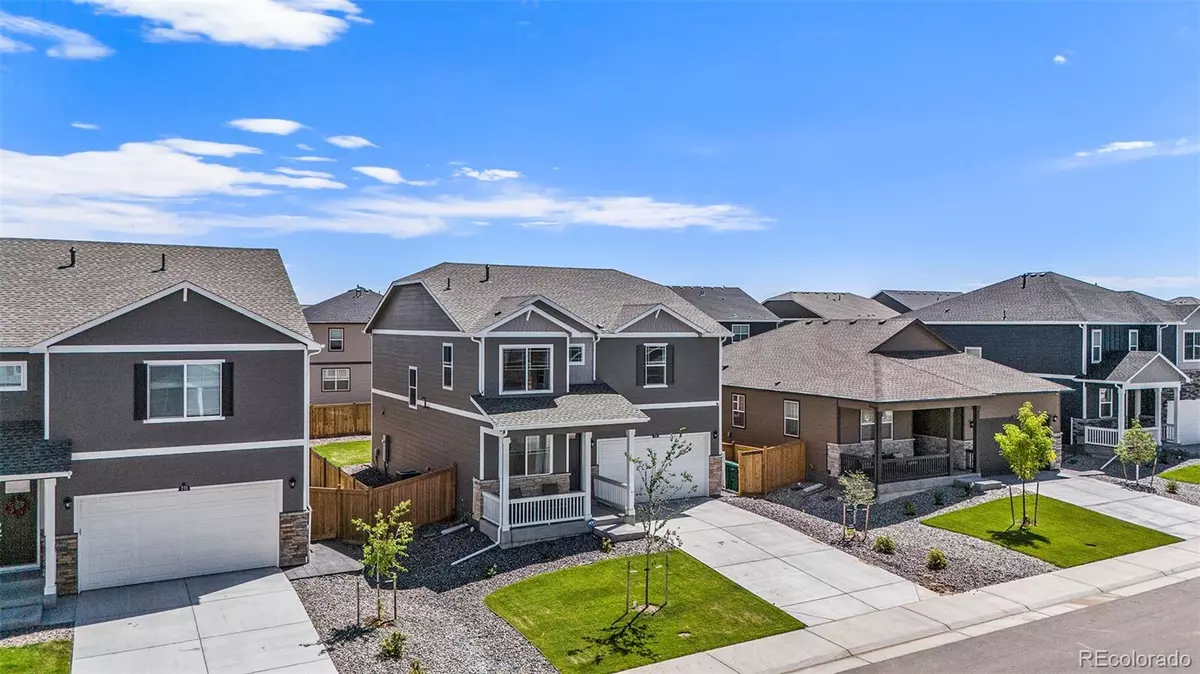4 Beds
3 Baths
2,398 SqFt
4 Beds
3 Baths
2,398 SqFt
Key Details
Property Type Single Family Home
Sub Type Single Family Residence
Listing Status Active Under Contract
Purchase Type For Sale
Square Footage 2,398 sqft
Price per Sqft $212
Subdivision Sky Ranch
MLS Listing ID 1732300
Style Traditional
Bedrooms 4
Full Baths 2
Half Baths 1
Condo Fees $150
HOA Fees $150/qua
HOA Y/N Yes
Abv Grd Liv Area 2,398
Originating Board recolorado
Year Built 2023
Annual Tax Amount $3,926
Tax Year 2023
Buyer Agency Compensation Seller is open to offering compensation based on the terms of the offer!
Lot Size 5,662 Sqft
Acres 0.13
Property Sub-Type Single Family Residence
Property Description
Step inside to discover an open-concept floor plan designed for effortless entertaining. The spacious living area flows seamlessly into a modern kitchen, fully equipped with stainless steel appliances, stylish finishes, and upgraded lighting. No need to worry about the extra costs—landscaping, contemporary light fixtures, ceiling fans, and even a washer and dryer are already included!
With four oversized bedrooms, each boasting massive closets, plus a dedicated office/den, there's plenty of room for work, play, and storage. Thoughtful upgrades throughout give this home a sleek, modern feel while maintaining a warm and inviting atmosphere.
Location? Unbeatable. In Sky Ranch you're just minutes from Denver International Airport, the Gaylord Center, Buckley Space Force Base, and major highways (E-470 & I-70) for an easy commute. Families will love the convenience of Sky Ranch Charter Academy within walking distance and close proximity to Harmony Ridge and Vista Peak schools.
Priced significantly below market value, this home is an incredible opportunity for the right buyer.
Location
State CO
County Arapahoe
Rooms
Basement Crawl Space, Sump Pump
Interior
Interior Features Ceiling Fan(s), Eat-in Kitchen, Granite Counters, High Ceilings, High Speed Internet, Kitchen Island, Open Floorplan, Pantry, Primary Suite, Radon Mitigation System, Smart Lights, Smart Thermostat, Walk-In Closet(s)
Heating Forced Air
Cooling Central Air
Flooring Carpet, Laminate, Vinyl
Fireplace N
Appliance Dishwasher, Disposal, Dryer, Freezer, Microwave, Oven, Range, Refrigerator, Self Cleaning Oven, Smart Appliances, Sump Pump, Tankless Water Heater, Washer
Laundry In Unit
Exterior
Exterior Feature Private Yard, Rain Gutters
Garage Spaces 2.0
Fence Full
Utilities Available Cable Available, Electricity Connected, Internet Access (Wired), Natural Gas Connected, Phone Available
View Mountain(s)
Roof Type Architecural Shingle
Total Parking Spaces 2
Garage Yes
Building
Lot Description Cul-De-Sac, Landscaped, Sprinklers In Front, Sprinklers In Rear
Sewer Public Sewer
Water Public
Level or Stories Two
Structure Type Cement Siding,Concrete,Frame
Schools
Elementary Schools Bennett
Middle Schools Bennett
High Schools Bennett
School District Bennett 29-J
Others
Senior Community No
Ownership Relo Company
Acceptable Financing 1031 Exchange, Cash, Conventional, FHA, Qualified Assumption, VA Loan
Listing Terms 1031 Exchange, Cash, Conventional, FHA, Qualified Assumption, VA Loan
Special Listing Condition None

6455 S. Yosemite St., Suite 500 Greenwood Village, CO 80111 USA
GET MORE INFORMATION
Agent | Owner | License ID: FA100093737







